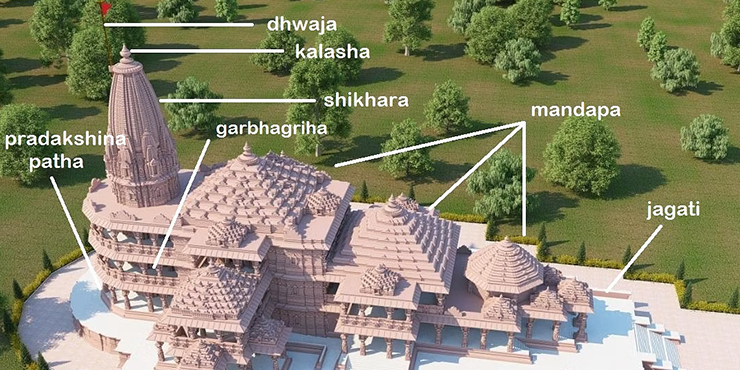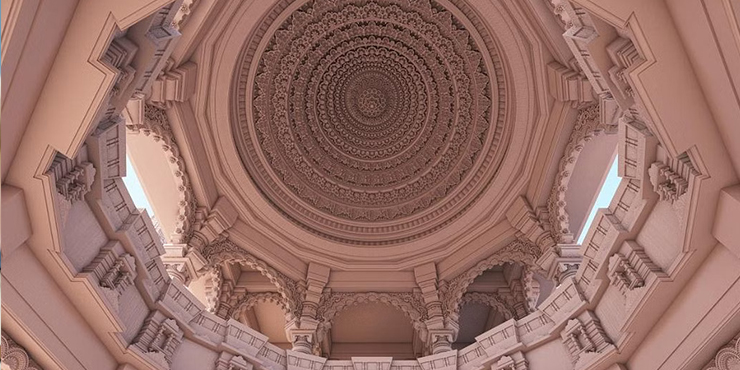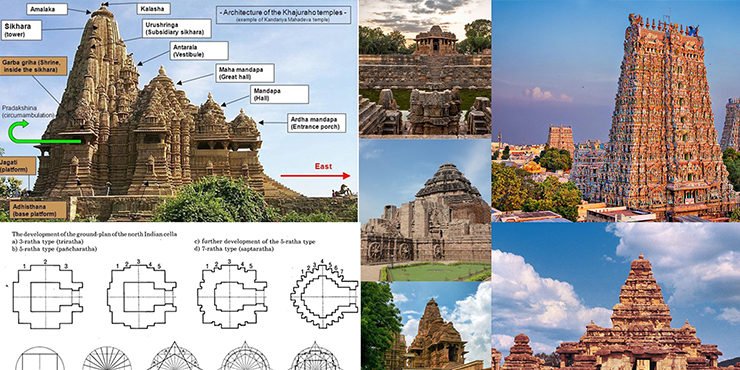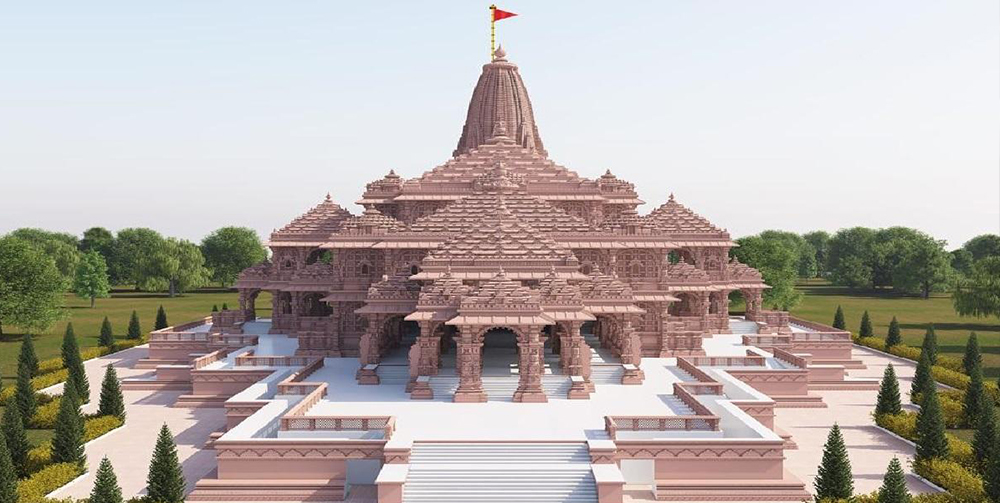The huge temple built at Rama Janmabhoomi in Ayodhya would be designed in the Nagara-style temple building. Some images of the suggested model were posted yesterday on the Twitter account of Shri Ram Janmbhoomi Teerth Kshetra.
What is the Nagara style of temples?

The following architectural features make up a Hindu temple in their most basic form:
- ● The temple’s main deity or deities dwell in a sacred space called the garbhagriha.
- ● A mandapa is a portico or hall at the temple’s main entrance, typically accommodating huge groups of worshippers.
- ● The mountain-like spire known as a shikhara can take on various forms, from a pyramid to a spiral.
- ● Vahana, the major deity’s chariot, is typically positioned such that it can be seen from Garbhagriha.
- ● While all temples in India share a common spiritual importance, the landscape is ornamented by temples in diverse architectural styles that emerged under different regional rulers.
A Glimpse of the Temple’s Magnificient Design

Northern India is home to temples built in the Nagara style. Other regionally distinct branches of the Nagara school, such as the Odia, Khajuraho, Solanki, etc. Nagara temples are typically built on a raised platform (jagati) above the ground. In front of the Garbhagriha are several mandapas. Above the Garbhagriha stands the tallest of these, the Shikhara.
Nagara-style temples, in contrast to their southern Indian counterparts, typically lack ornate boundary walls and entrances (South Indian temples typically have spectacular Gopurams). Temple grounds typically lack a water tank and a pradakshina patha roof.
According to reports, stones from Rajasthan’s Banshi Mountains would be used in the building. The total height of the temple will be a staggering 161 feet, with three levels. Vastushastra and Shilpishastra will be used in the construction of the temple. There is great precision in all the calculations for the many temple components.
The Shikharas in Indian temples come in a variety of styles. Compared to the Khajuraho Vishwanath temple, another Nagara-style structure, it becomes clear that the two have striking similarities. The two primary shikhara are strikingly similar. They are shaped like a pyramid that gradually curves upward and culminates in a flat, fluted disc called an amalaka crowned by a Kalasha. The shikhara in this example is of the Latina variety.
A Blend of Old Architecture and Style

Vimana, the tiered pyramid common to South Indian temples, climbs up in a straight line rather than a curve. In addition, only the central shrine, not the mandapas, is adorned with Vimanas in this form. However, shikhara is also used to decorate mandapas in the Nagara architectural style.
Images of the Ayodhya Ram Temple reveal a shikhara atop the mandapas with a square base and a rectilinear form. The phamsana shikhara is the name for this type of roof. The octagonal foundation of the mandapa shikhara may be seen near the entryway.
The kudu mandapa, nritya mandapa, ring mandapa, and garbhagriha will be the first three and last three mandapas in the Ayodhya Ram temple, respectively. On either side will be a kirtan mandapa and a prarthana mandapa.
There will be 360 of them supporting the building. Akshardham Temple in Gujarat was designed by Chandrakant Bhai Sompura, the temple’s primary architect. Prabhakarji Sompura’s grandfather was responsible for the architecture of the Somnath temple.
Wrapping Up
Sompura estimates that it will take 3.5 years to finish building the temple. The foundation will use nearly two lakh bricks bearing the name “Sri Rama” in various languages gathered from throughout the country 30 years ago.


































































